RKS Plumbing & Mechanical Inc. Provides a full range of CAD-BIM Coordination software tools, and pre-construction services to mitigate construction installation conflicts, and provide cost effective solutions to our clients. This allows for field efficacies during the construction installation phase.
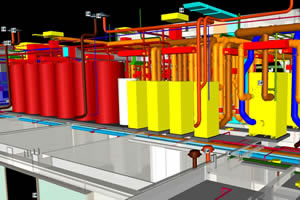
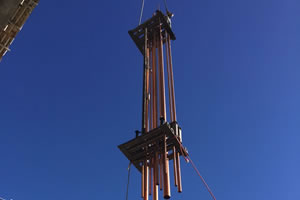
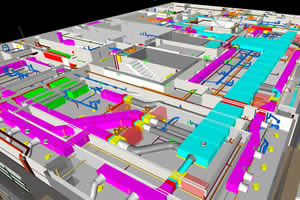
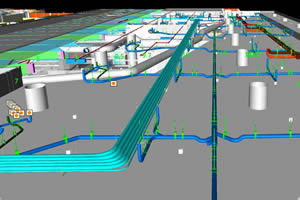
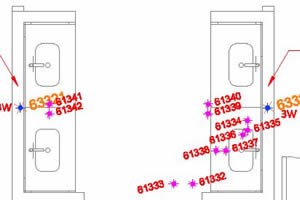
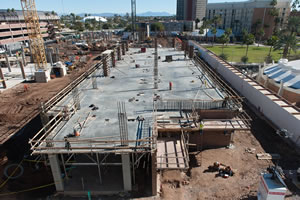
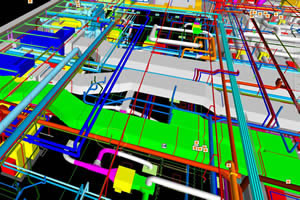
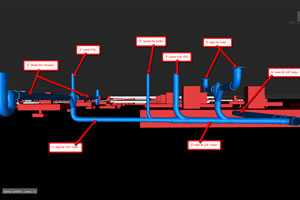
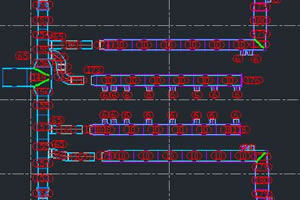
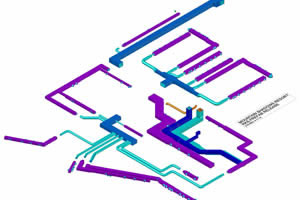
© 2022 RKS Plumbing & Mechanical Inc. All rights reserved. Designed by Ritter Team